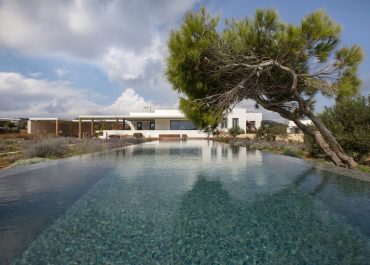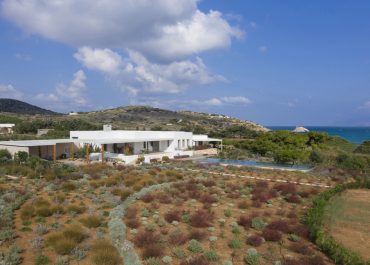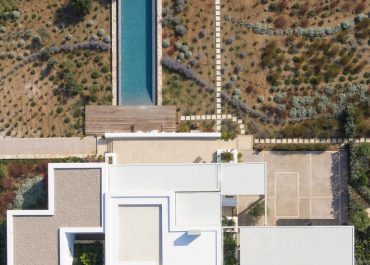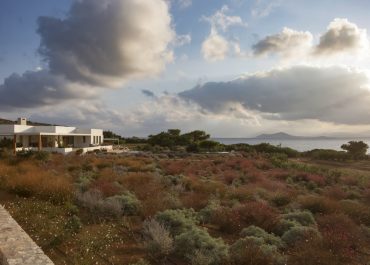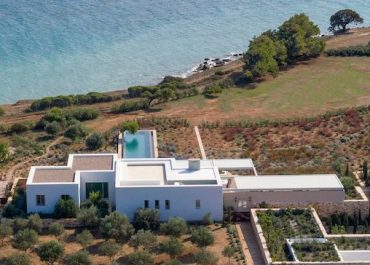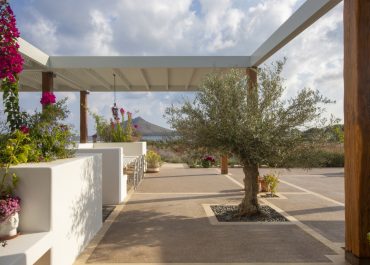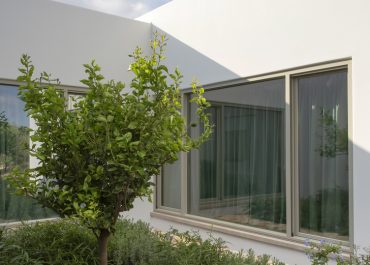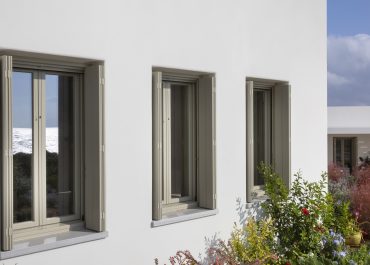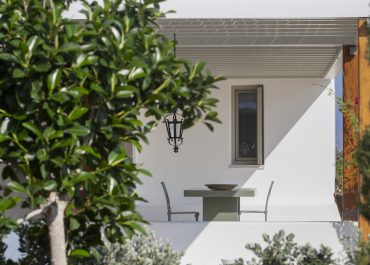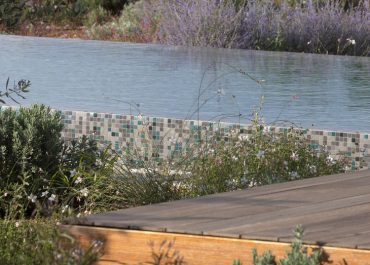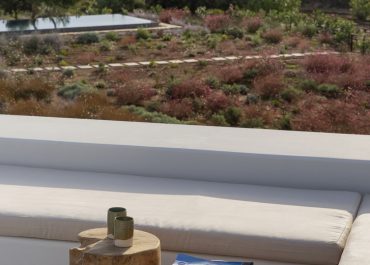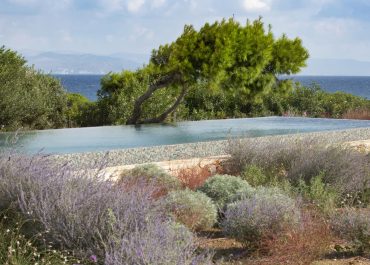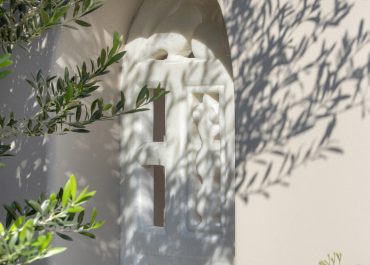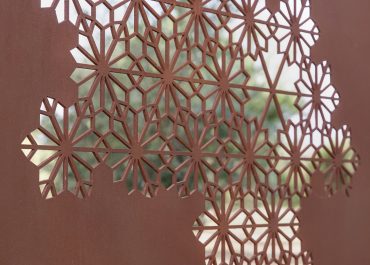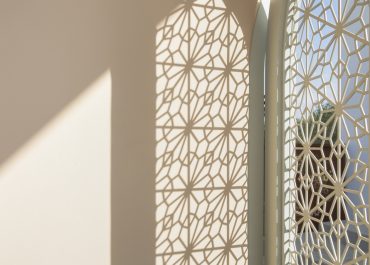VNN
Private Vacation Home (Design, Permit, Construction , Supervision)
LOCATION: Cycladic Islands, Greece
DESIGN: 2017-2018
CONSTRUCTION 2018-2020
STATUS: COMPLETED
ARCHITECTS: M. Doxa, C.Sgouridou, M.Chantzopoulou
STRUCTURAL ENGINEER: A. Kottikas, M. Kyriazis
MECHANICAL ENGINEER: M. Kafetzopoulos
LANDSCAPE DESIGN: E. Papadimitriou
PHOTOGRAPHY: L. Nikolaidou
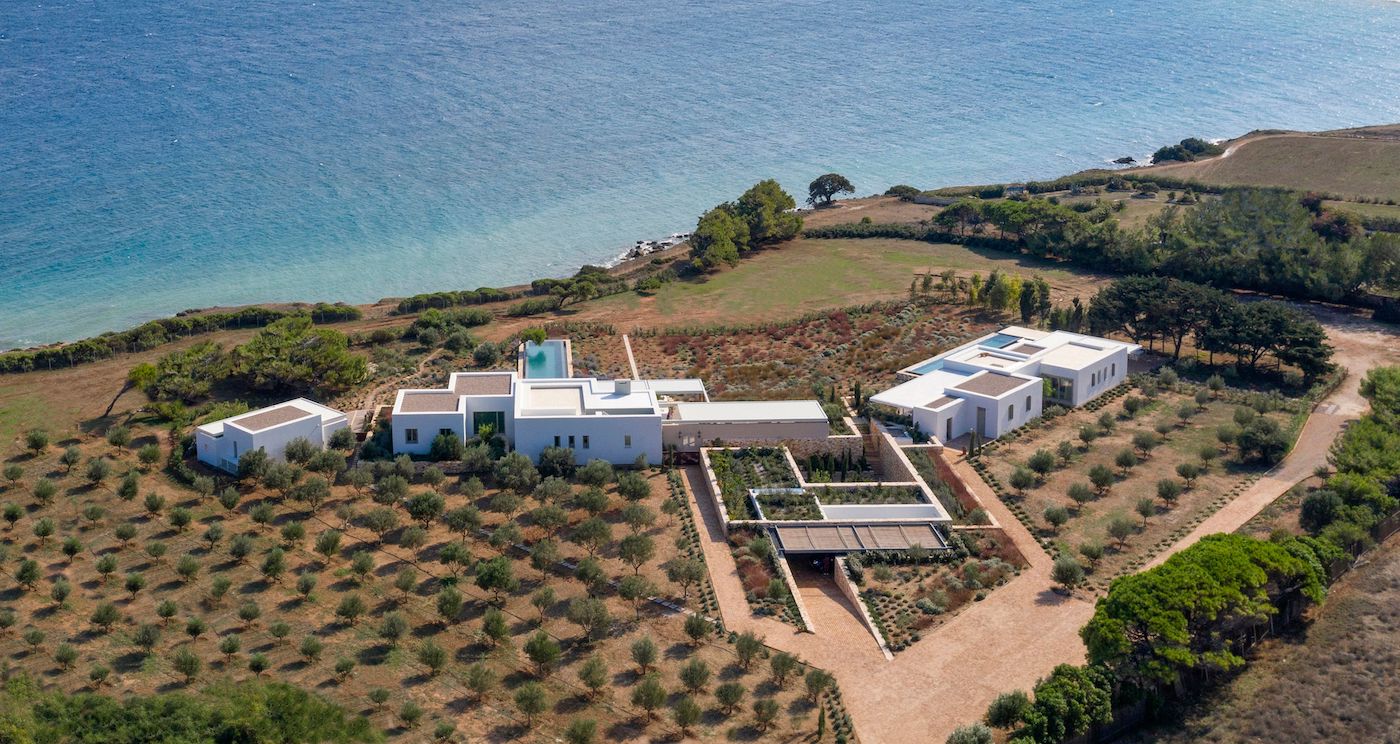
On a seaside estate with olive trees, vineyards and conifers, this holiday home for a three-generation family was designed with the geometry of the olive grove as a guide for the layout of its buildings, which are nested among the olive trees. Of the four buildings, two were placed parallel to the planting lines of the olive trees, and the other two at 45 degrees, at the diagonals of the olive grove, on axis with the view to the two characteristic hills of southeastern Paros.
Throughout the design, emphasis was placed on the interconnectedness of the Mediterranean garden with the building volumes and the water elements. The range of materials used for the outdoor living spaces has been expanded to include a variety of textures, sizes, geometries, and colors: exposed stonework and plastered white volumes, cobblestones and cast pebble floors with marble borders in earthy tones, sand-blasted marble floors, mosaic tiles, cement and terrazzo floors, and wood. The alternation of material finishes of the exterior built surfaces resonates with the variety and mixing of the species of the Mediterranean garden in a natural way. Hand-crafted details in iron, marble, ceramic and stone create visual focal points

