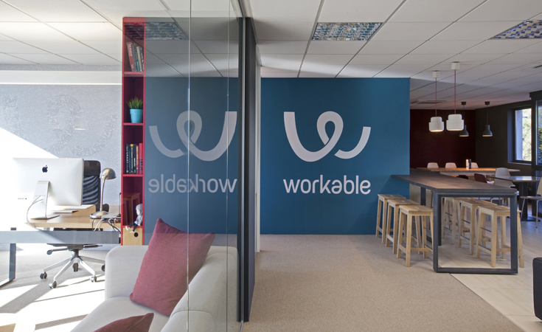
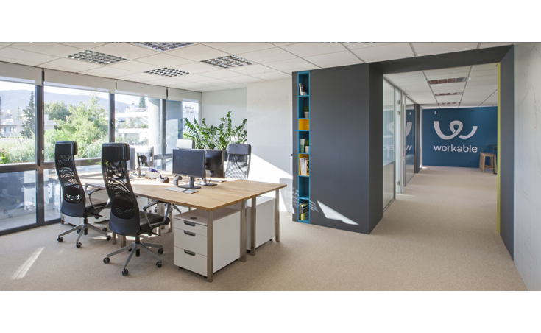
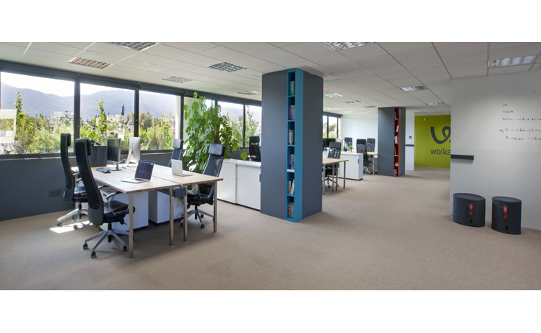
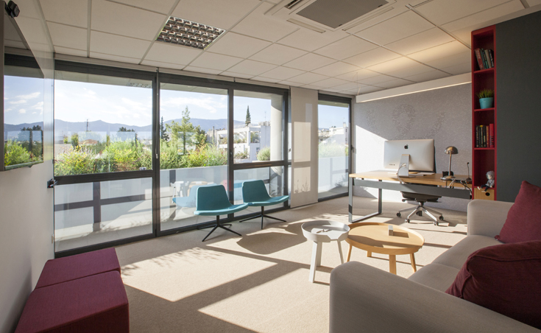
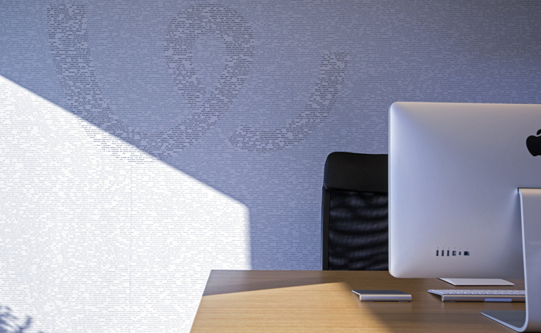
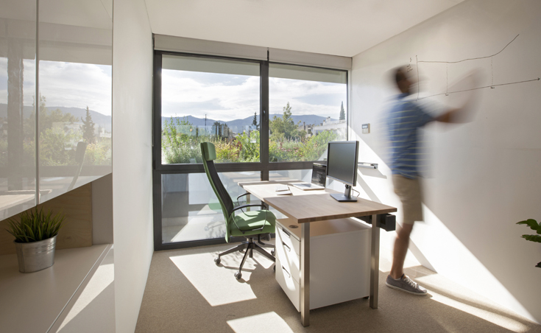
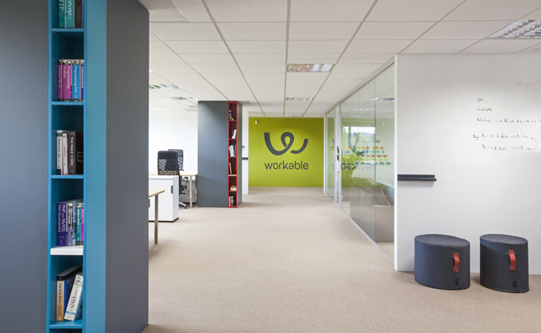
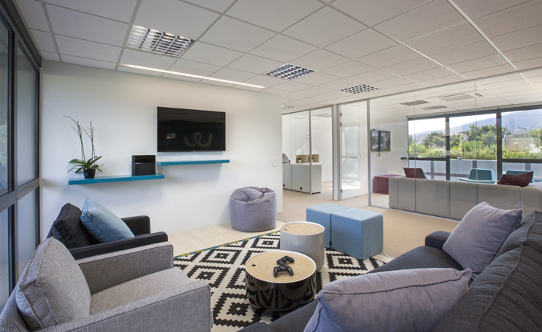
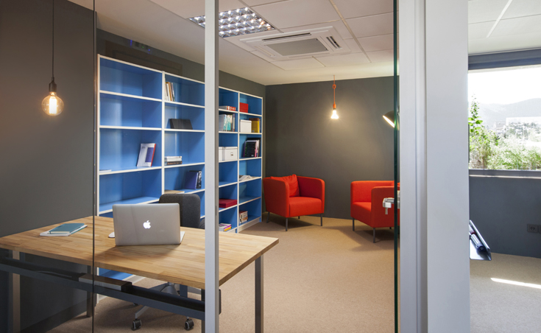
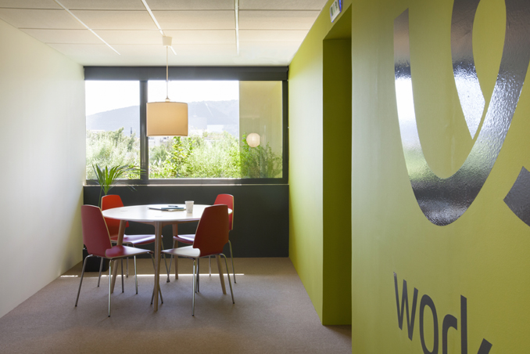
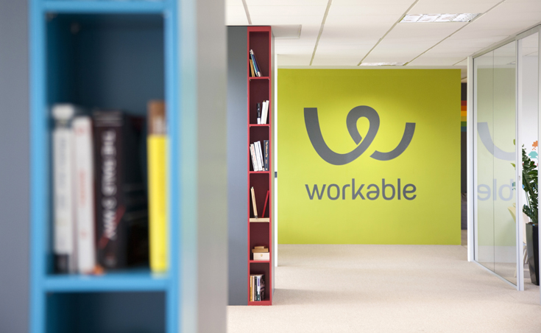
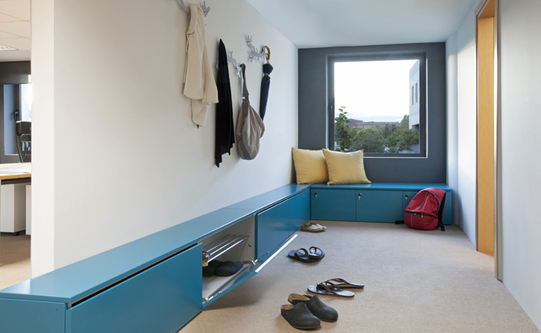
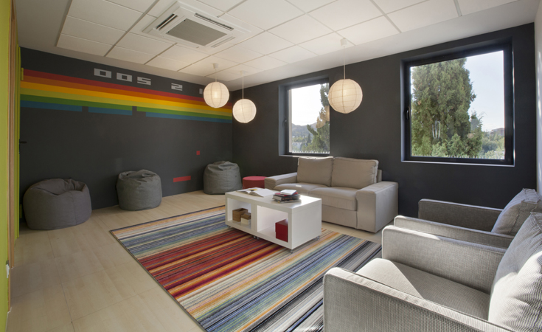
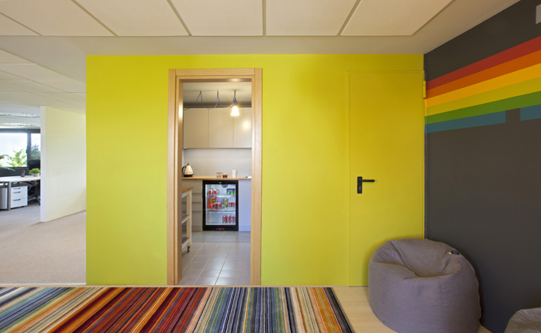
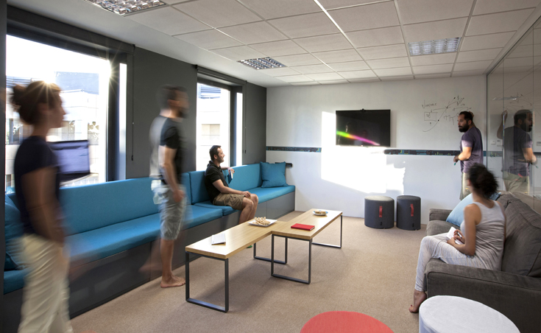
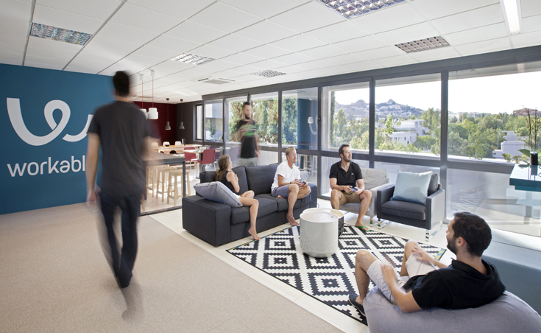
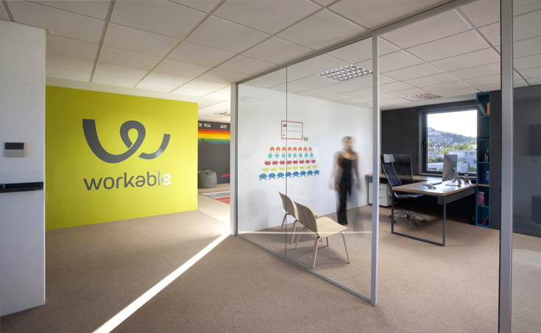
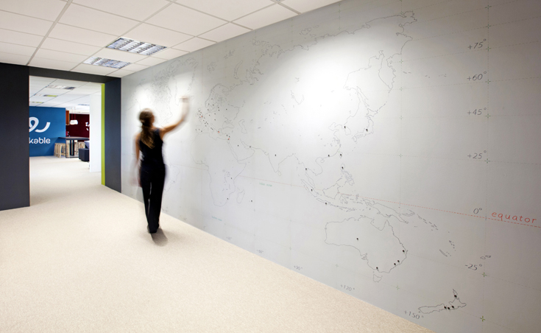
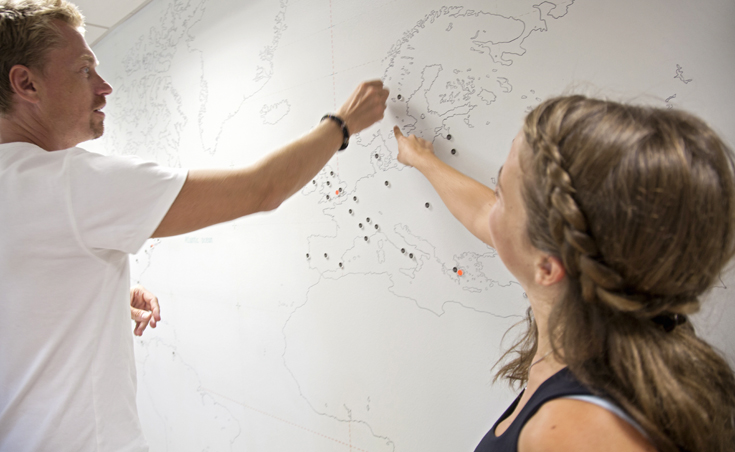
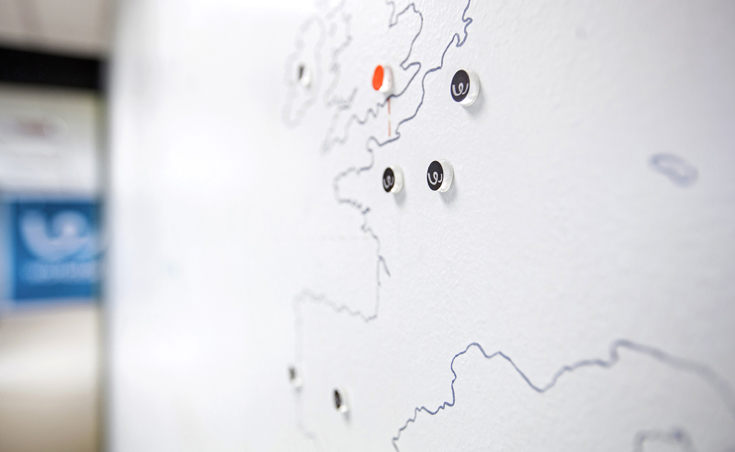
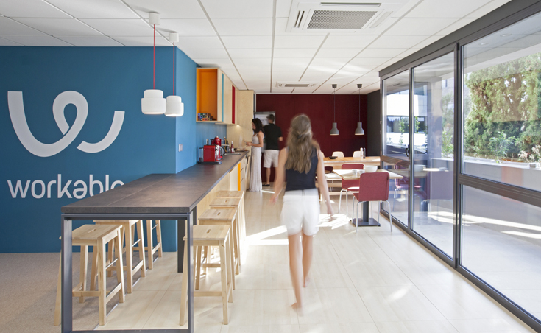
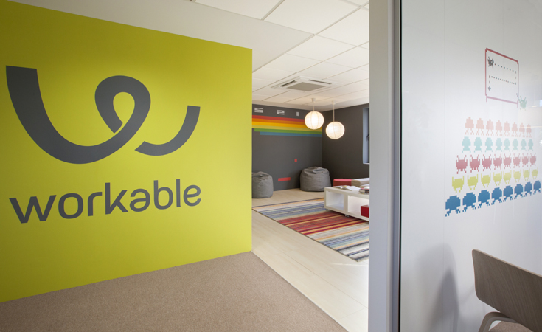
WORKABLE HR OFFICE DESIGN
TYPE: urban
LOCATION: Psychico, Athens, Greece
PROJECT: interior design of offices
SIZE: 500sqm
DATE: 2014
DESIGN CONCEPT Workable is a fast growing HR software company. For its first purpose-built home, the design had to meet the company's current needs as well as leave plenty of room for future expansion. The first step in the design process was to analyse the company's structure as well as its culture: the everyday ritual of the employees, who works together and who needs some peace and isolation, who needs to interact face-to-face and who to telecommunicate. Understanding how the circulation and the communication between departments needed to work was the most essential parameter in the design. Special care was also paid to acoustics, lighting, ventilation and cable management. The office extends over 500 square meters at the two top levels of a new building in Psychico, offering great views to the city and surrounding landscape. An office over two floors can have its drawbacks. It was important to have a common space for the two floors to come together. Lunchtime is the only set time for regular interaction, hence the open-plan expansive kitchen, dining and lounge area, created on the west wing of the lower floor. The east wing of this floor houses private offices, open plan workstation clusters as well as study rooms and skype call booths.
PROJECT TEAM:
M. Doxa
Laline Pierrakos
Louisa Nikolaidou























